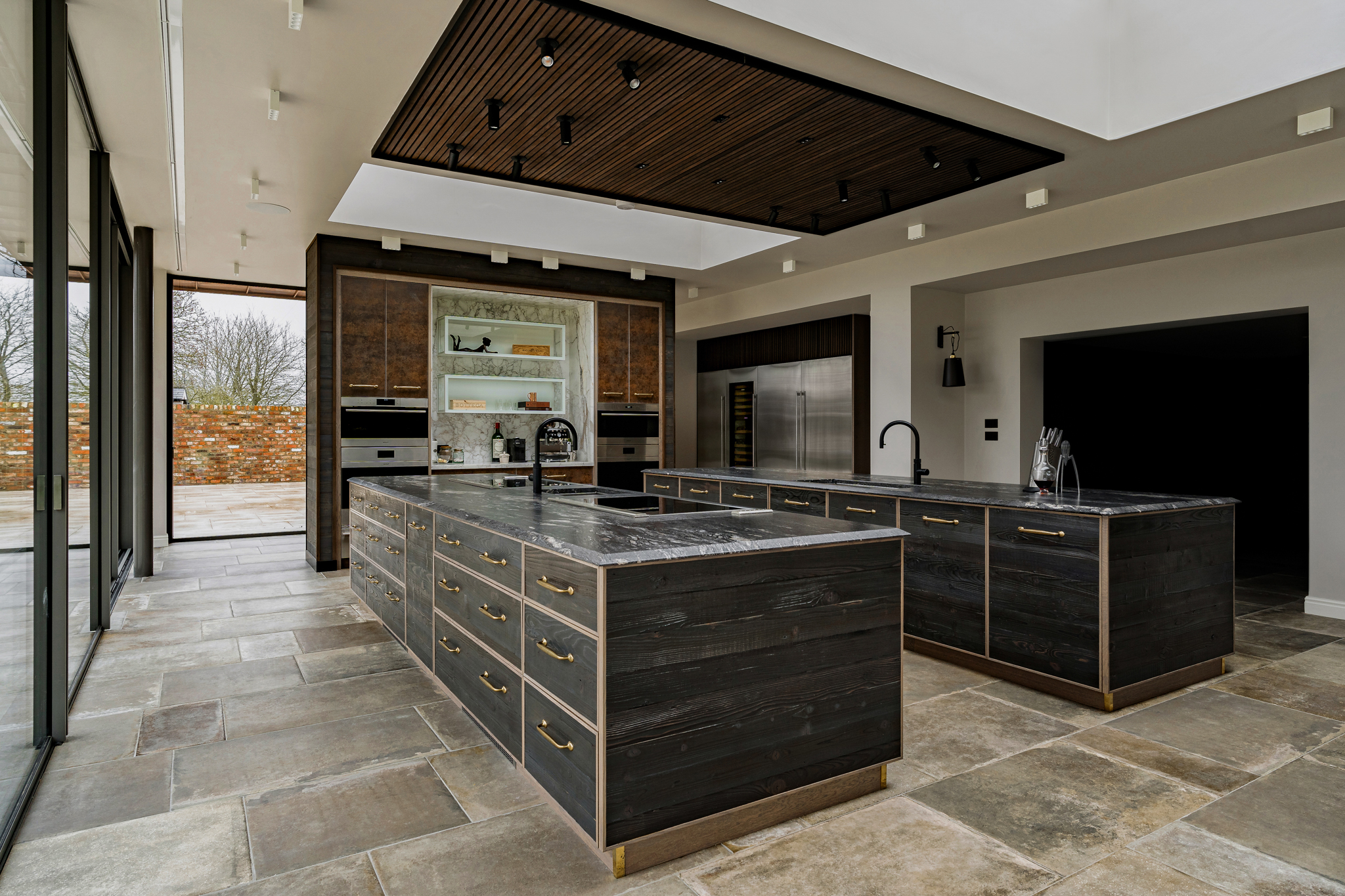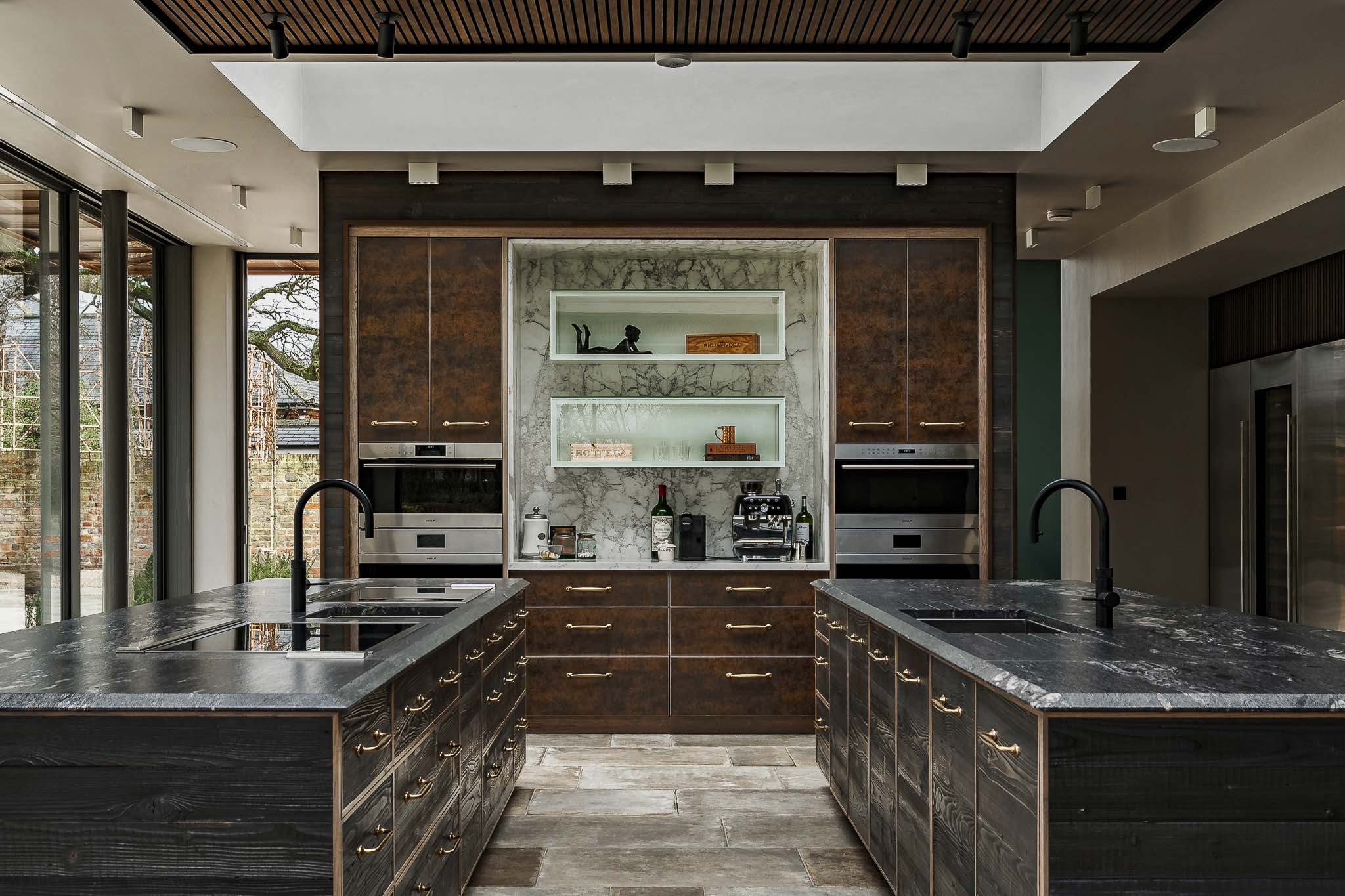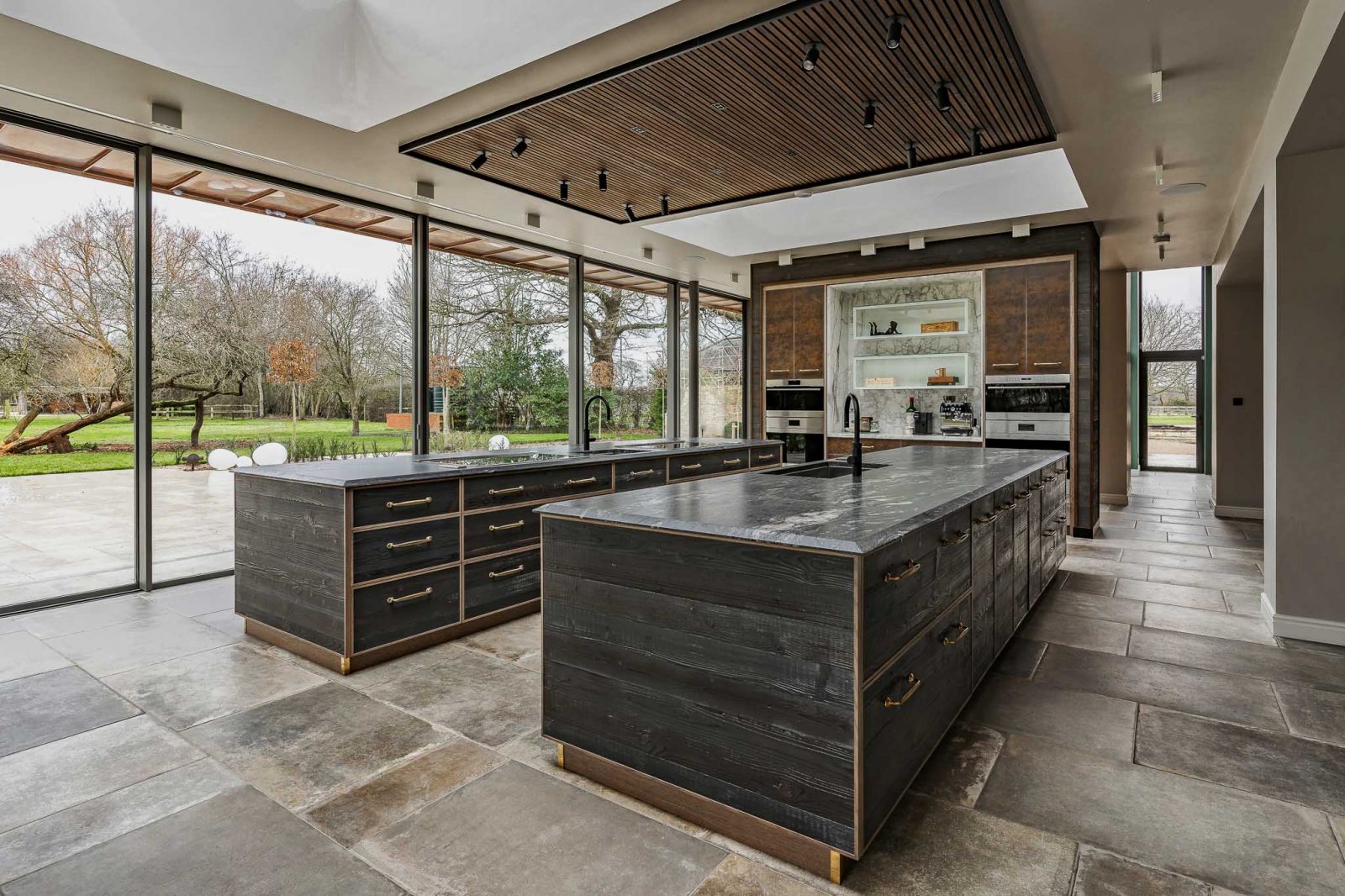CULINARY HAVEN


SPACIOUS FAMILY KITCHEN
Crafted to provide a family space befitting the expansive property, this kitchen stands as a testament to bespoke design. Meticulously planned and executed, a new extension was purpose-built to house this spacious family kitchen.




THE FINEST APPLIANCES
Inline with the client’s aspiration for excellence, this kitchen is exclusively outfitted with the finest appliances available.



A TOUCH OF LUXURY
The kitchen has an industrial aesthetic with a unique twist, and boasts granite countertops on both islands, adding a touch of luxury to the overall design.



ARTFULLY LINKED
Beyond the kitchen’s confines lies a small adjacent area, artfully linked to the main space through the use of matching wood panelling.

OUR DEDICATION TO CRAFTSMANSHIP
We are delighted that our clients share our enthusiasm, expressing immense satisfaction with the end result. This project stands as a testament to our dedication to craftsmanship, innovation, and client satisfaction.

BESPOKE JOINERY
The spacious pantry features bespoke joinery and a white marble top, accented with brass handles.
The rustic dining table is elegantly illuminated with Artemide’s Ripple Suspension lights.
In the downstairs bathroom, we integrated antoniolupi products, unified by a green and bronze colour palette..




Location: Yorkshire
Furniture Design: Stephen Neall Contracts
Builder: Future Build
Products: Stephen Neall Elements, Rimadesio, Sub-Zero & Wolf, Gaggenau, Quooker, Artemide, Flos